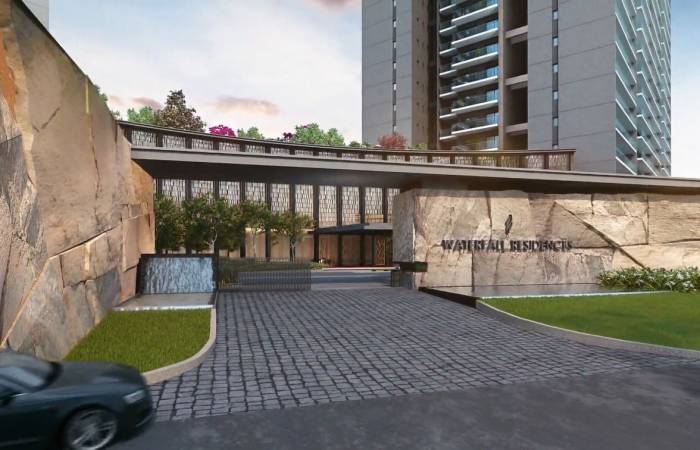
Krisumi Waterfall Residences is a residential project by Krisumi Corporation, located in Sector 36A on Dwarka Expressway, Gurgaon. The project will consist of multiple towers that are 26 floors tall, with over 450 apartments in the first phase, which will be completed in 4-5 years. The entire township will be spread over 65 acres and will be developed in 7-8 phases, with around 5,000 apartments over 10 years. The master plan and architectural design of the project is developed by the world-renowned Japanese design firm NIKKEN SEKKEI. The project will feature a high-end retail mall, educational institutions, a premium hotel, and premium office spaces.
The apartments in Krisumi Waterfall Residences will be fully furnished and come equipped with high-class amenities. Buyers will have the option to choose from a 2 LDK, 3 LDK or 3+S LDK and penthouses. Each apartment is designed with great attention to detail, ensuring that every family's living necessities are met.
Each tower at Krisumi Waterfall Residences will be equipped with seven lifts to ensure that no resident has to face a crowded situation. The apartments will be fully furnished and provide all the amenities that a family would need for a comfortable living experience. The location of the project is advantageous as it is near the National Highway and has direct connectivity with Dwarka Expressway. The project is located just 1 minute from the upcoming ISBT and 1 kilometer from Cyber Hub 2.
The apartments' specifications include engineered wooden flooring in living/dining/corridor and TV lounge, premium quality laminated wooden flooring in the master bedroom and bedroom, vitrified tiles in the kitchen and toilet, and tiles and acrylic emulsion paint on walls. The modular kitchen will come equipped with hob and chimney, and the toilets will feature TOTO or equivalent sanitary ware and Grohe or equivalent CP fittings. The project will have an entrance lobby with stone flooring, walls with a combination of stone, veneered paneling, metal, and acrylic emulsion paint, and a ceiling with a false ceiling. The VRV air-conditioning system will have one outdoor module for the entire apartment, and a ductable unit will be present in the living/dining area.
Highlights of Krisumi Waterfall Residences:
• Krisumi Corporation is launching Krisumi City Gurgaon Waterfall Residences, which offers world-class amenities.
• The first phase will have over 450 apartments covering 1.2 million sq ft and will be completed in 4-5 years.
• Construction of the first phase is expected to start this year.
• The township, which covers 65 acres, will be developed in 7-8 phases with around 5,000 apartments (18 million sq ft approx) over 10 years.
• The master plan and architectural design of Krisumi City Gurgaon is developed by world-renowned Japanese design firm NIKKEN SEKKEI.
• The project will also feature a high-end retail mall, education institutions, a premium hotel, and premium office spaces.
Location Advantage:
• Located in Sector 36A on Dwarka Expressway Gurgaon.
• Near National Highway.
• Direct connectivity with Dwarka Expressway.
• 1 minute from the upcoming ISBT.
• 1 kilometer from Cyber Hub 2.
Amenities:
• Living/dining/corridor with engineered wooden flooring and acrylic emulsion paint on walls and ceiling.
• TV lounge with engineered wooden flooring and acrylic emulsion paint on walls and ceiling.
• Master bedroom with premium quality laminated wooden flooring and acrylic emulsion paint on walls and ceiling.
• Bedroom with premium quality laminated wooden flooring and acrylic emulsion paint on walls and ceiling.
• Kitchen with vitrified tiles on the floor, tiles and acrylic emulsion paint on walls, granite stone counter, premium quality CP fittings, sink with drain board, and modular kitchen with hob and chimney.
• Toilet with vitrified tiles on the floor and walls, acrylic emulsion paint on false ceiling, granite stone counters, TOTO or equivalent sanitary ware, and Grohe or equivalent CP fittings.
• Servant room with tiles on the floor, oil-bound distemper on walls and ceiling, and anti-skid tile flooring and oil-bound distemper on walls for the toilet.
• Study room with engineered wooden flooring and acrylic emulsion paint on walls and ceiling.
• Store room with tiles on the floor and oil-bound distemper on walls and ceiling.
• Balconies (utility) with anti-skid tiles on the floor, exterior paint on walls and ceiling, and MS railing.
• Entrance door with modular door with veneer and polish (2.4m high), internal doors with modular door with laminate (1.2m high), and servant toilet door with flush door with enamel paint (2.1m high).
• External glazing with aluminum glazed door and window.
• Air conditioning with VRV air-conditioning system with one outdoor module for the entire apartment and ductable unit in living dining.
• Balconies (main) with anti-skid tiles on the floor, exterior paint on walls and ceiling, and glass railing with SS balusters.
• Electrical fixtures and fittings with modular switches and LED lighting fixtures in balconies, toilet, kitchen, and corridor.
• Elevators with four high-speed passenger elevators with one service elevator in each tower, and each tower has two shuttle elevators from the basement as a special security feature.



